Our knowledges
Participatory urban planning
For ten years, Le Cabanon Vertical has been working on the creation of participatory urban projects. This approach to urban development is characterised by a human-scale urban environment, created with the active participation of various local community partners. Urban development projects are initiated through the expertise and field experience of residents, neighborhood associations, monitoring committees, and others.
The residents involved in the process are made aware of all the tools used in urban development, giving them the keys to understand and actively contribute to the creation of public spaces. The challenge of this participatory approach lies in building a collective and inclusive vision of urban space, fostering a sense of belonging and collective ownership.
Transitional urban planning
Transitional urban planning is an experimental development approach used in existing spaces that are undergoing transformation or evolution. By the production of lightweight urban elements (such as furniture, painting, signage…) in pre-identified spaces, this approach allows to test and support progressive transformations of living spaces through the experimentation of new uses.
We called it a “transitional project” because it creates lightweight, transformable, reversible or removable urban forms. This approach to the urban environment, which differs from traditional methods, enables the conceptualisation of potential developments, the testing of new uses, the enhancement of existing ones and the revitalisation of spaces by encouraging new forms of appropriation.
Discover examples of our transitional urban planning projects in Montpellier, Marseille and Arles.
An open design
Developments realised by Le Cabanon Vertical are conceived and designed as “open” structures. By using simple modular shapes, and varying levels and heights, our furniture aims to offer multiple and inclusive way of use. These developments can be perceived as
playful spaces, gathering or resting areas, providing an important liberty of use by the residents.
By creating “open” furniture, we aim to design places of conviviality that offers multiple uses, catering to the needs of diverse public and encouraging shared experiences.
The strength of Le Cabanon Vertical’s work lies in its ability to create installations that bring people together, promote cohabitation and encourage a sense of conviviality.
Sculptural-space
The work of Le Cabanon Vertical is not just about designing a space. Its approach aims primarily to enhance a new dimension of a place through the creation of an installation. The concept of ‘sculpture-place’, used to describe all the projects, defines the design of a unique installation.
Unique, because its forms and functions are resulting from an in-situ approach, settled in a territory, as well as the relationship it fosters with the space and its inhabitants. More than just an installation, it is a comprehensive work in which the participatory process, as much as the final installation, is part of an artistic framework.
Through its installations, Le Cabanon Vertical seeks to merge with the given environment, formulating a sculptural proposal based on the restrictions and the characteristics of a site.
The white paper "Sculpture-Place : A Public Service", written by Joëlle Zask, focuses on the central concept that inspires Le Cabanon Vertical’s work.
Sensibilization and formation to the transitional urban planning
Action training
Taking the form of in-class or on-site workshops, "Formation-Action" (Training Action) aims to pass on theoretical and practical knowledge on the issues and objectives of a transitional urban planning approach, as well as on how to set up a project in public space. This awareness-raising session enables project stakeholders to identify their roles and responsibilities, so as to better support the implementation of these approaches.
A guide of the challenges of transitional urban development :
Published in 2017, this practical guide aims to support institutional players, local structures, operators, students, etc., in the development of transitional planning projects. The aim of this guide is to share and disseminate a common culture around urban planning. This guide was financed by the Métropole d’Aix Marseille Provence and Marseille Rénovation Urbain as a part of the city’s contract programme (Contrat de Ville). The guide is a production of Le Cabanon Vertical.
See the online version of the guide
Urban Nursery Network :
Since 2020, Le Cabanon Vertical has been working alongside UrbaMonde, Le Gret and UrbaSen to lead and coordinate the Urban Incubator Network. This innovative international programme supports and trains project owners and local players in several countries by means of showing new ways to create urban spaces. Within this network, Le Cabanon Vertical contributes its expertise in the fields of transitional and participatory urban planning.
Website of urban nursery
Our team
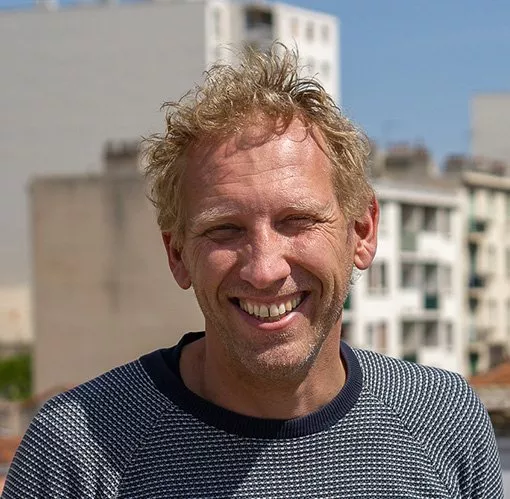
Olivier Bedu
Director - Architect and Artist
Trained as an architect, Olivier has been developing a reflection on the methods of creating urban space since 2003. His creative process places a strong emphasis on analyzing the location and its uses. In recent years, Olivier Bedu has been raising awareness and training other professionals in this approach to creating public spaces.
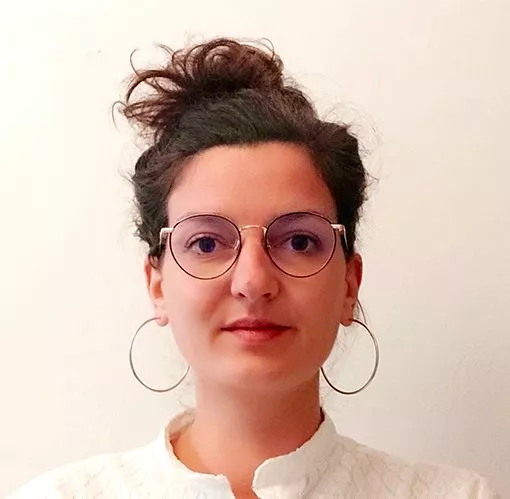
Clara Puccini
Administrator
After multiple professional experiences at festivals such as Les Rencontres d’Arles, Les Suds in Arles and le Festival Off d’Avignon, she has dedicated over five years to the administration and production of a theatre company in Lyon. In September 2024, she decided to continue her commitment to the cultural sector by joining Le Cabanon Vertical as an administrator.
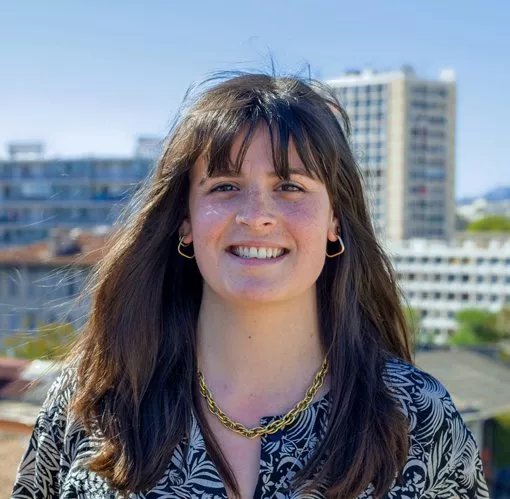
Chloé Lechalupé
Administrator
After contributing to the organization of several festivals (Les Rencontres de la Photographie, Les Suds in Arles…), Chloé joined the Cabanon Vertical team. With a dual background in urban planning and cultural management, she brings a well-rounded vision to her role at Cabanon Vertical.
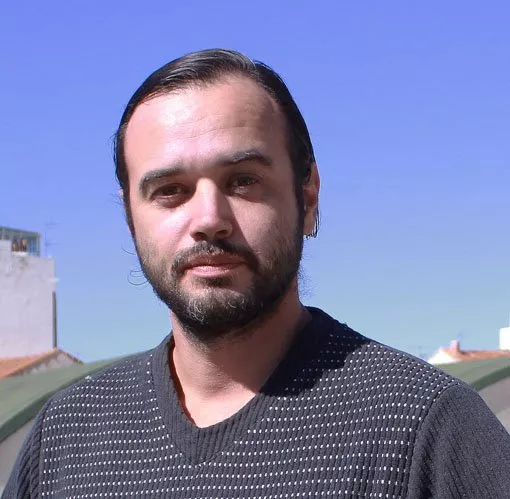
Benjamin Maffeo
Production team - Carpenter
After working for several years as a graphic designer and then as a visual artist, Benjamin transitioned to craftsmanship in 2016. He joined Cabanon Vertical, where he was welcomed and trained as an apprentice carpenter-builder within the construction team
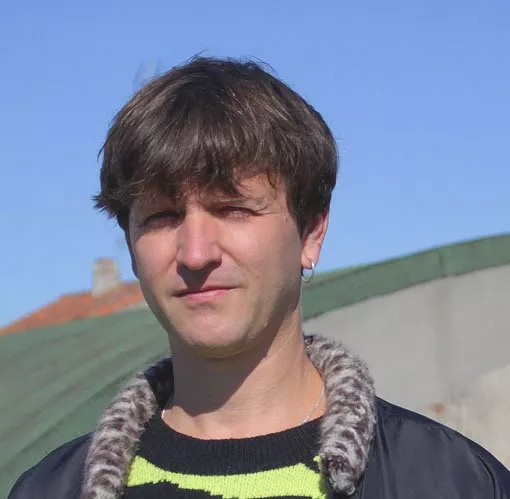
Florian Gilles
Production Manager - Architect and Carpenter
For many years, Florian worked as a self-employed contractor with his brother, taking on various construction, carpentry, and architecture projects in Germany. In parallel, he developed his architectural expertise through experience at BARarchitekten in Berlin. Today, he combines his skills in building and technical drawing as part of the Cabanon Vertical team
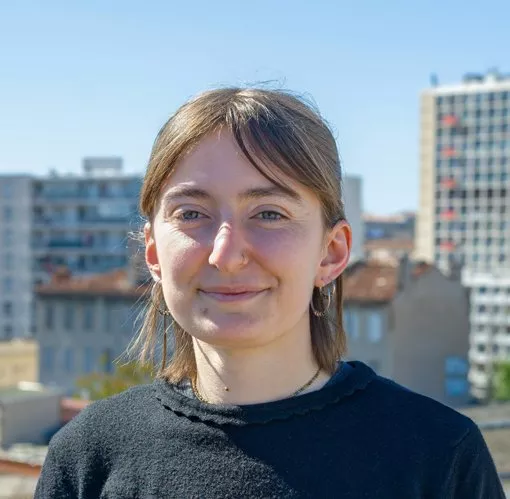
Adèle Virot
Project manager - Architect
During her master’s in architecture, Adèle first trained in urban stewardship with the Bordeaux-based agency Compagnie Architecture. She then spent a few months in Hamburg, collaborating with the collective Hallo:eV to plan a future park. In 2020, with her architecture degree in hand, she moved to Marseille, intending to continue her work in transitional urban planning.
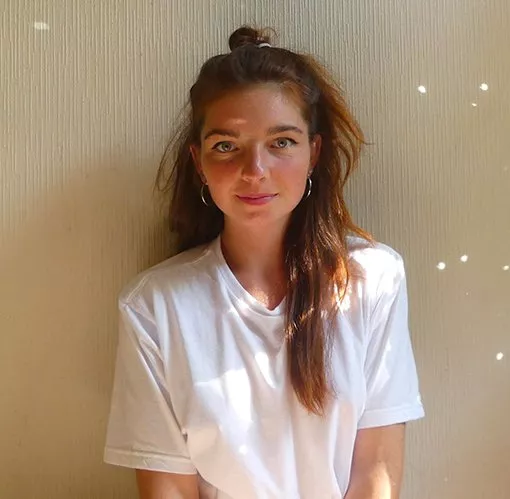
Elsa Goujon
Project manager - Architect
During her architecture studies, Elsa developed an interest in small-scale work and microarchitecture, always integrating each project into its surrounding environment. After an internship focused on architectural permanence, she collaborated with the Atelier d’Architecture Autogérée on a project to design a community space in a school in Saint-Denis. She trained in co-design with users and residents. Afterward, she joined Le Cabanon Vertical with the desire to contribute to the reclaiming of public space by local residents.
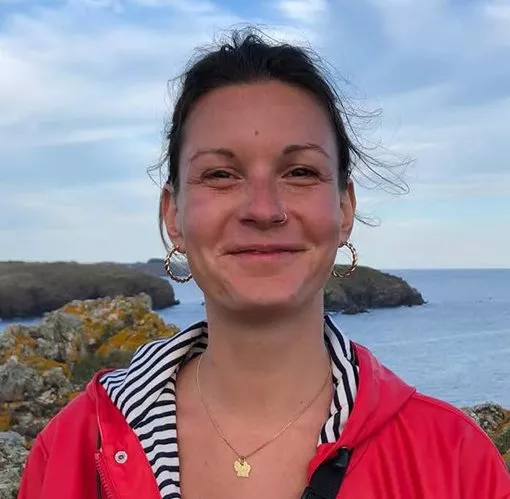
Claire Gardan
Project manager - Architect and Urban Planner
Throughout her studies at architecture school, Claire developed a particular interest in urban issues and in the various dynamics of the evolution and adaptation of cities. She deepened her understanding with a specialization in urban planning, which provided her with practical and technical knowledge of urban development processes. After collaborating with Concorde a-u and the TDSO Agency, she joined Le Cabanon Vertical with the desire to explore the field of transitional and participatory urbanism.
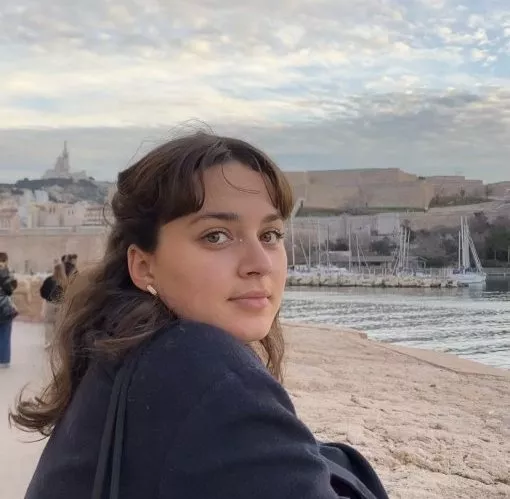
Aliète Colombini
Voluntary Service - Designer
Recently graduated in spatial design in Vitry-sur-Seine, Aliète specialized in public space and urban alternatives, combining design and construction. During her master’s programme, she explored various methods of involving inhabitants in urban projects and experimented with different participatory workshops. After completing her studies, she joined Le Cabanon Vertical where she acquired experience within an organization and deepened her knowledge in transitional urban planning.
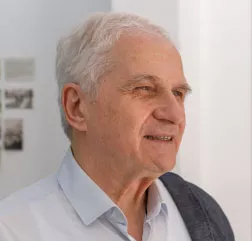
The name Cabanon Vertical ("vertical cabin") came from a pirate action on a disused apartment block. The action involved building a façade, a cluttered balcony of the kind you find in Asia, where everything that won’t fit inside is put outside.[…]
Thierry Durousseau, architect and president of the association. Text excerpt from the book L’Usage des formes, Éd. Wildproject
Localization and Outreach
Urban project locations
Le Cabanon Vertical team is based in Marseille, and has been active for over twenty years across its entire territory. Its activities also extend to the PACA region and to other cities, such as Montpellier and Bordeaux, as well as internationally, where the team participates in cooperative urban development, including the Calcio and Ang-Dong-Ma-Cha projects.
Our philosophy
Shared diagnostic
The shared diagnosis covers all the preliminary stages leading to the design of a development project. This first step places the participation of inhabitant at the center of the process. Through participatory workshops and the use of various tools to facilitate social interactions, the shared diagnosis reveals the expertise and lived experience of individuals, thereby helping to identify valuable uses and areas for transitional urban development.
Sensitive map
Capturing the experience of a territory and its inhabitants
A sensitive map is a tool for urban analysis that focuses on inhabitant’s perceptions of spaces. It highlights pathways, routes and areas conducive to urban development by illustrating daily use and various characteristics of urban spaces (such as geographical, climatic, topographical and sociological aspects) gathered through conversations. All of these information, are represented and spatialized on a map that reflects the experiences of inhabitants within the territory.
Box of ideas
Open imaginaries and show all the possibilities
All the conversations conducted by Le Cabanon Vertical have helped identify emerging issues related to representation and understanding of urban development. The need to discuss and consider the development of a space based on a common framework, both semantic and practical, is essential. The ‘box of ideas’ functions like a notebook with references and examples drawn from non-standardized urban projects, allowing to highlights the imaginary of participants.
Le Cabanon Ambulant
Setting up a space to cultivate connections
The first discussions with inhabitants are important moments that allows us to meet new public and establish connections. To facilitate these interactions, we created a mobile piece of furniture for animation : Le Cabanon Ambulant. It takes the form of a converted trailer, designed to temporary activate a space, inviting inhabitants into a setting conducive to discussion and sharing. Le Cabanon Ambulant includes all the necessary consultation and scenographic installations used to set up a space.
Discover some pictures of Le Cabanon Ambulant
Global strategy of transitional urban planning
Plan and map out the transformation of a territory
The global strategy of transitional urban planning is both a tool and a planning step for transitional and tactical actions that support the progressive transformation of a space. Key spaces are identified and mapped out to guide a transitional process over time. These spaces are linked to requalification project, the needs of the inhabitants and micro-interventions that can be quickly implemented.
The main strategy serves as a methodological roadmap adapting to the specific objectives of each project. This strategic approach has been developed for several projects such as the NPNRU Cevennes (HYL group) and the NPNRU Lormont-Carriet (Exit group).
Co-design
« Assigning the roles of co-producer, co-creator, or consultant in the creative process », Zask, J. 2018. La sculpture lieu, un service public ?
Co-design represents the process of translating an urban program into space, where the inhabitants have an active role as co-designers. Organized around participatory workshops, this phase ensures that the development proposal, which results from the shared diagnostic work, highlights the desires and needs of the users. To achieve this, we implement tools that helps users understand and appropriate the project, such as the ‘martyr sketch’ or tactical devices.
Martyr sketch
Translating the collective intellignece
After the diagnostic workshops, drawings known as ‘martyr sketches’ are emerging. We call them that way because these sketches are shown to the inhabitants to gather feedback and refine the design of a development. Thanks to user input, the project sketch can be adjusted to most accurately reflect the expectations and needs.
Tactical scenography
Prefiguring the transformation of a space
During our workshops we set up efficient spatialization systems, also known as ‘tactical scenography’. Using various tools such as models, prototypes or signage tools and Le Cabanon Ambulant, we animate spaces to create an environment conducive to meetings. These temporary projects give the opportunity to explore new uses, marking the place of future urban developments and encouraging their evolution through user engagement.
Co-construction
The involvement of the public in the development of our urban projects is essential to our work. We have chosen to implement tools such as educational construction programs and collective actions, in which inhabitants, users and participants actively co-create their public spaces.
Educational construction program
To raise awareness and share knowledge
Le Cabanon Vertical has been cooperating for several years with insertion organizations such as Addap13 (https://www.addap13.org/) to implement educational construction programs. Several young residents, mostly adolescents or young adults, temporarily join the production team and actively participate in the realization of the urban developments. Through the construction program, these young residents are trained in wood construction methods and gain awareness of the development of public spaces. This educational tool enables a younger audience, who are often harder to engage in workshops, to take part in the project.
Collective actions
Taking part in the transformation of a space
Collective actions, such as workshops on simple elements like painting, signage or planting, are organised alongside the educational construction program. These activities are open to everyone, bringing together diverse groups including children, adults and seniors, to create a unifying collective experience and foster connections between people.
Impulse
Each project is punctuated by festive moments separate from the direct management of the project. These moments are intended to bring local key players associated to the project, inhabitants, managers, landlords and associations to create a united project group by using the new urban developments. The organization of these events is usually shared with all the locals (such as associations, resident’s association and social centre) that are engaged in the neighbourhood’s life. Their involvement in the management and organisation is a way of symbolising the ‘handover’ of these developments and giving them ‘the keys of the project’ to its future users.
The site meal is, above all, a shared and festive moment that brings together the different groups involved in the project over a meal. It usually takes place at the end of a project, to highlight the co-construction process, and provides an opportunity to open up the space to everyone.

















































